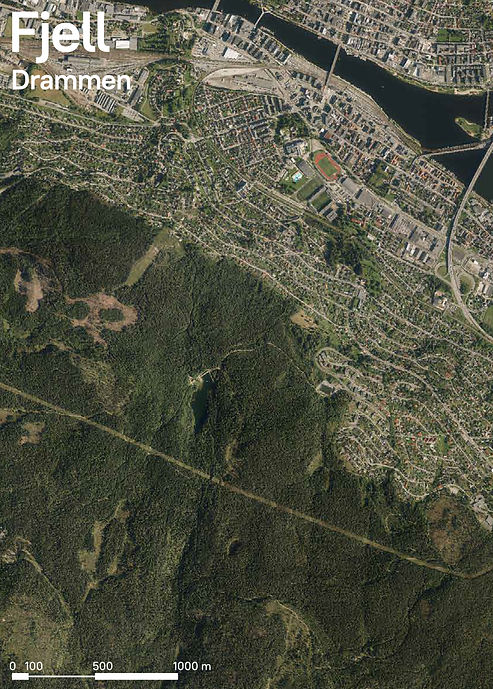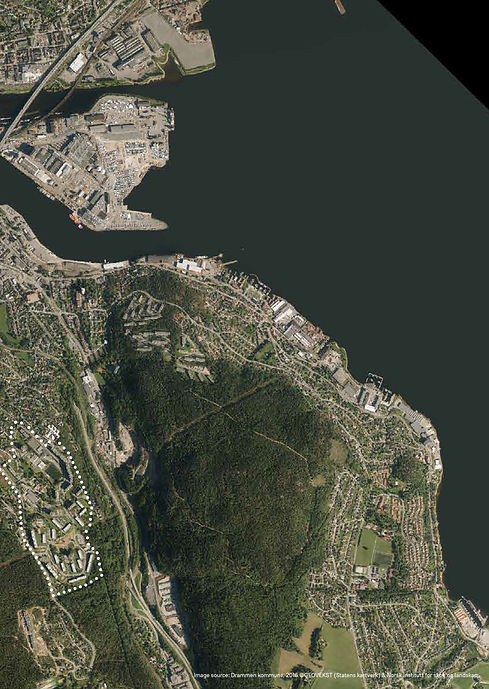



Drammen, Norway, 1966-76
Fjell
No of units/inhabitants
1516 units / 3700 inh.
Ownership
Four cooperatives own the ground and buildings. Residents own their dwellings.
Organisation form
Owner-resident cooperatives (93 %), municipally allocated social housing (7 %).
Urban context
Suburban.
Overall spatial typology
32 blocks, 18 low-and-long (4 stories) and 14 high rise blocks (10-12 stories) amidst green open spaces, characterized by drastic topography.
Functions
Appartments, school, kindergartens, playgrounds, shared squares, district house (library, assembly room, office space for locals, health centre), Pizza shop. No shopping centre or grocery store (2009).
Citizen diversity
Three out of four have immigrant background. Largest numbers from Turkey and Pakistan, growing numbers from Eastern Europe and Africa. Significant number of elderly Norwegians.
Official main challenges
Comparatively low levels of employment, income and education. Relatively high mobility. Bleak public image.
Current activities
Renewal project based on participatory processes with upgrading of multiple public spaces and play grounds.
Apartment size
80 m2 + (283/19%)
54-79 m2 (900/59%)
Under 52 m2 (333/22%)
Building Types
3 round or star formed semi-high rise (12 floors)
11 lamel shaped semi-high rise (10 floors)
18 lamel shaped low rise





Farum Midtpunkt
Metropolitan Copenhagen, Denmark 1970-1975
No of units/inhabitants
1580 units / 3500 residents.
Ownership
Housing Association. A few buildings to the south owned by the municipality, containing care center for elderly, a rehabilitation centre and a cultural activity centre (in former school).
Organisation form
Non-profit rental housing including up to 25 % municipally allocated housing.
Urban context
suburb in metropolitan region.
Overall spatial typology
Terraced megastructure with 24 3-storey blocks and 3 4-storey blocks on top of car deck.
Functions
Apartments, kinder garden, bars, clubs, assembly rooms, municipal care center for elderly, senior co-housing, corner shop, parks and gardens,
outdoor squares, playgrounds, and other communal spaces.
Citizen diversity
High. Residents with many cultural and language backgrounds. A large variety of income groups, agegroups, small and large households etc.
Official main challenges
Negative public image, crime/safety, vandalism, decay, segregation.
Current initiatives
Recent social and physical projects with a high degree of resident participation.
Apartment size
Type A and D/130 Sqm/ 3 bedrooms, 2 bathrooms
Type B and Type C/55 Sqm/ 1 bed-and-living-room, 1 bath
Type E and F/129 Sqm/ 3 bedrooms, 2 bathrooms
Type EV/ 70 Sqm/1 bedroom, 1 bathroom
Type G/98 Sqm/2 bedrooms, 1 bathroom
Type Qth and Qtv/ 80,5 Sqm/ 2 bedrooms, 1 bathroom
Type T/ 81 Sqm/2 bedrooms, 1 bathroom
Type E3/ 99 Sqm/2 bedrooms, 1 bathroom
Type E1R2/ 61 Sqm/1 bedroom, 1 bathroom
Type ‘Dobbeldekker 1.3’/99 Sqm/2 bedrooms, 1 bathroom
Type E1R3 ‘Dobbeldekker 2,2’/ 73 Sqm/2 bedrooms, 1 bathroom
Type E2 ‘Dobbeldekker 2,3/87 Sqm/ 1 bedroom, 1 bathroom
Type ‘Dobbeldekker’3,1/ 87 Sqm/1 bedroom, 1 bathroom
Type E1R4/85 Sqm/2 bedrooms, 1 bathroom
Type ‘dobbeldekker 3,3/ 87 Sqm/ 1 bedroom, 1 bathroom





Telli
Aarau, Switzerland, 1971-1991
No of units/inhabitants
1258 units / 2360 inhabitants.
Ownership
Mixed ownership: institutional owners, private homeowners; municipal rental housing.
Organisation form
Rental housing (institutional, municipal, cooperative) and private-owned condominium.
Urban context
Outskirts of a small town.
Overall spatial typology
4 extended blocks megastructure with generous green outdoor spaces.
Functions
Apartments; sports and shopping centre, restaurant, community centre; school, kindergarden, bank, petting zoo, youngs people’s leisure club, small shops.
Citizen diversity
High. 28% of inhabitants with foreign nationality (city average: 20%), various income groups.
Official main challenges
High amount of foreign language children in school; negative public image and complex ownership structure (complicates renovations of public spaces).
Apartment size
1.5–5.5 bedroom apartments )
Building types
4 residential high rise blocks (8-19 storeys)
1 high rise tower with shopping center and offices (27 storeys)
Surfaces
Total area surface: 150,000 sqm Overbuilt area: 13,300 sqm Open spaces: 136,700 sqm Gross floor area: 128,850 sqm





Bern, Switzerland,1958-1966
Tscharnergut
No of units/inhabitants
1208 units / 2563 inhabitants.
Ownership
Mixed ownership: institutional, private, pension fund; cooperative housing; municipal housing.
Organisation form
Rental housing (cooperative, institutional), privately owned single-family houses and municipal/ municipally allocated housing.
Urban context
Urban neighborhood with various postwar high-rises.
Overall spatial typology
5 high rises, 8 blocks, 3 multifamily complexes, 2 rowhouse complexes.
Functions
Apartments; community centre; shopping infrastructure; gym; school, kindergarden, restaurant, library, petting zoo, daycare, children’s leisure club.
Citizen diversity
High; large share of persons aged 65 and over and of persons with migration background.
Official main challenges
Negative public image; Renovation process of the built structure; conflict of securing low rents / social structure of residents and renovation (cost intensive) ; conflicting ideas of heritage (e.g. possibility of changing the mix of flats in order to attract more families).
Apartment size
20 x 1.5 bedroom apartments 33 x 2 bedroom apartments
31 x 2.5 bedroom apartments 830 x 3.5 bedroom apartments 72 x 4 bedroom apartments 162 x 4.5 bedroom apartments 60 x 5.5 bedroom apartments
Buildig Types
5 residential high rise blocks (20 storeys) 7 residential blocks (8 storeys)
3 residential blocks (4 storeys)
2 rows of single-family-houses (2 storeys)
Surfaces
Total area surface: 180,000 sqm Overbuilt area: 25,460 sqm Open spaces: 154,540 sqm Gross floor area: 121,139 sqm





Naples, Italy, 1985-1987
Lotto O
No of units/inhabitants
1084 units / 4000 inhabitants.
Ownership
City of Napoli.
Organisation form
State-subsidized rental housing.
Urban context
Part of post-earthquake consolidated periphery.
Overall spatial typology
Apartment blocks.
Functions
Apartments; parking lots; school (kindergarden, elementary and primary); open spaces; church with small sports facility and playground; healthcare facility for drug addiction; few shops; storage rooms; abandoned/incomplete public buildings.
Citizen diversity
Italians and a low number of immigrants. Local low-income groups.
Official main challenges
Poverty, unemployment, crime, squatting, social and spatial segregation.
Apartment size
Type A / 45 sqm / 1 bedroom, 1 bathroom
Type B / 65/70 sqm / 2 bedrooms, 1 bathroom Type C / 75/85 sqm / 2 bedrooms, 1,5 bathrooms Type D / 85/90 sqm / 3 bedrooms, 1,5 bathrooms Type E / 110/115 sqm / 4 bedrooms, 2 bathrooms
Building Types
Building P1-P2: condominium; industrialized technological system with structural concrete walls
Building P3: condominium, industrialized technological system with concrete beams and pillars
Building L1-L2-L3-L4-L5: condominium, industrialized technological system with structural concrete walls
Surfaces
Total area surface: 145,000 sqm Overbuilt area: 37,000 sqm Open spaces: 108,000 sqm Gross floor area: 97,000 sqm


